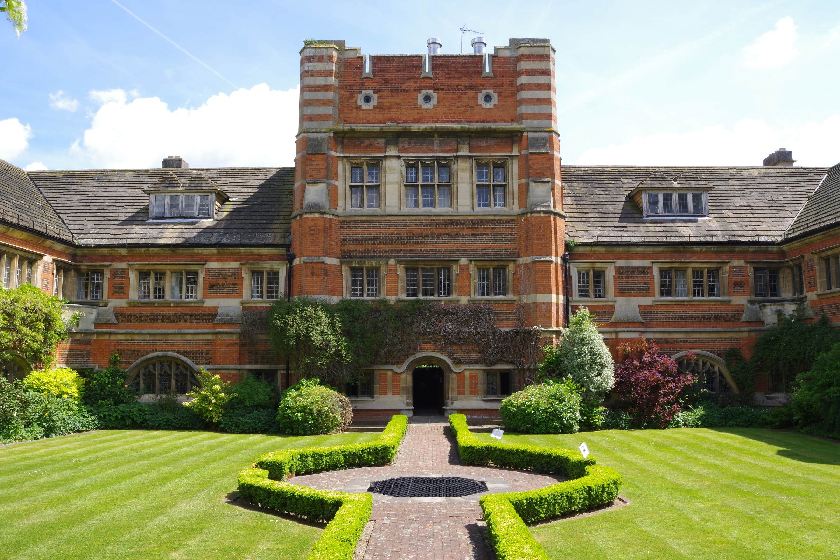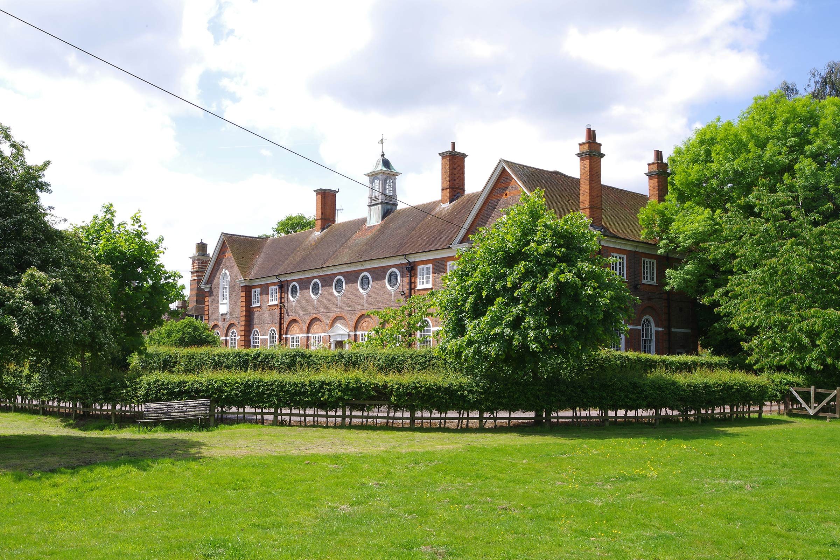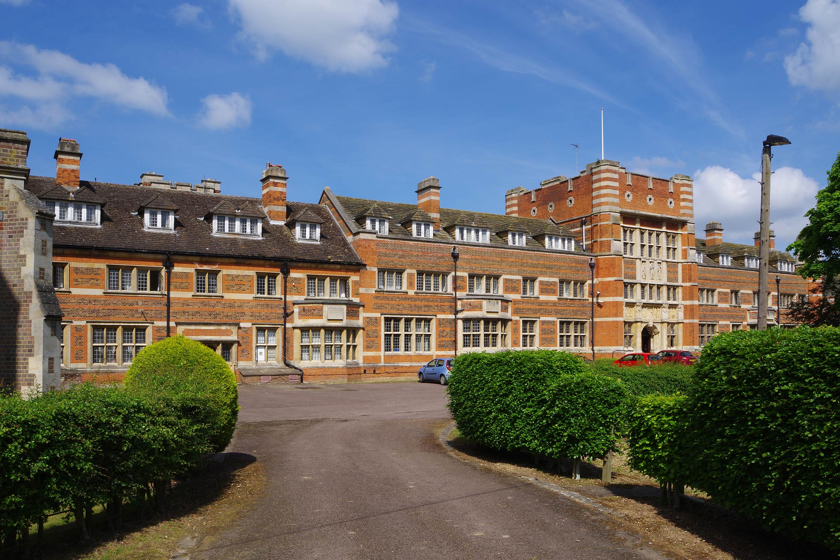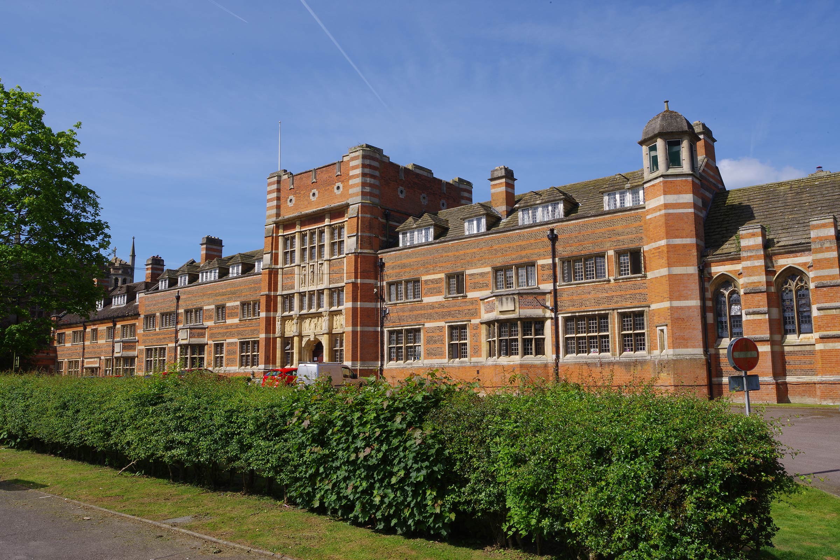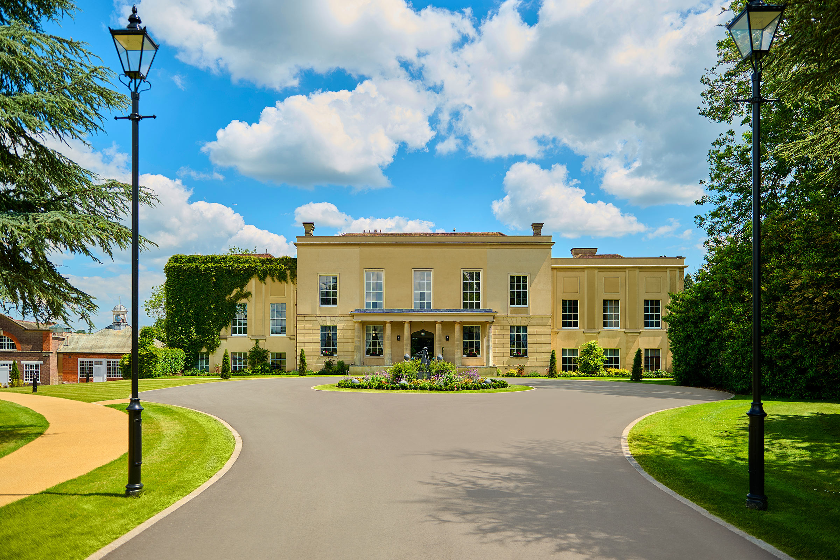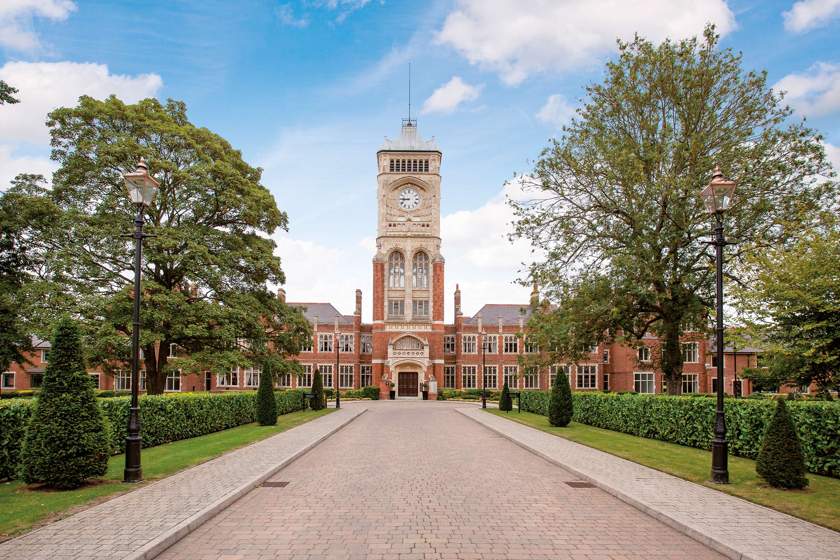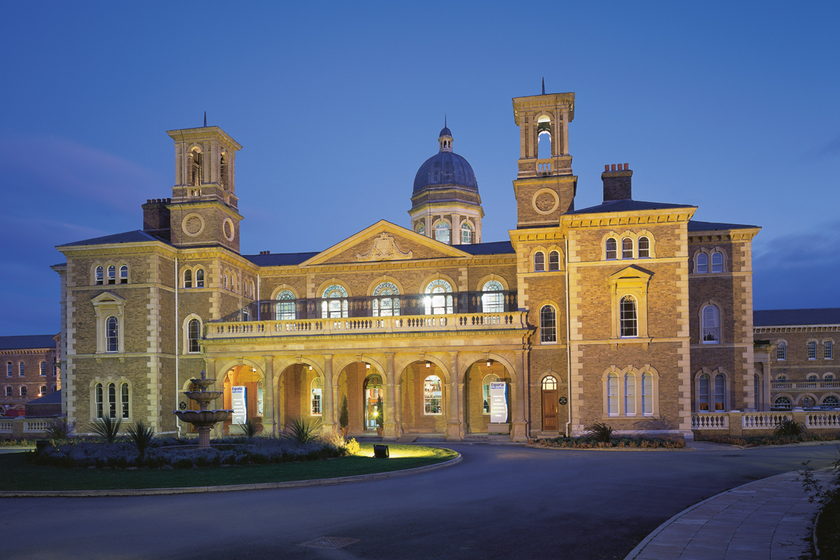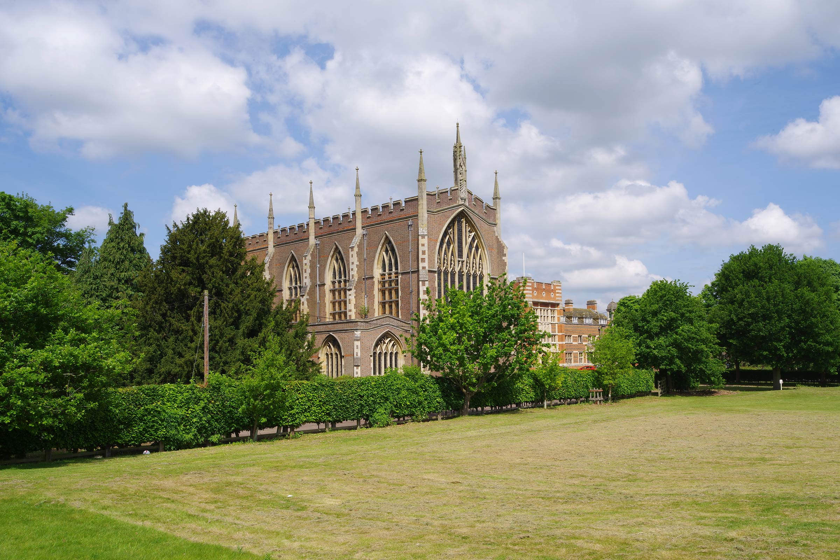
All Saints Pastoral Collage
A substantial residential institutional complex set in 58 acres of mature parkland including part of an historic walled garden believed to date from the late 18th Century.
Conversion of Grade II* listed property in London Colney (near St Albans) into high-end residential units including a selection of new build apartments and houses with extensive parkland grounds, listed gardens and on-site leisure facilities.
The original site was built as a convent for the Anglican Society of All Saints Sisters of the Poor. The original buildings were designed by Leonard Stokes (holder of the Royal Gold Medal of the Royal Institute of British Architects) in 1899.
Location
St Albans
Size
2,526,480 sqft
Type
Residential
Completion
2025
Agents
Comer Homes Group 020 8361 2424
A substantial residential institutional complex set in 58 acres of mature parkland including part of an historic walled garden believed to date from the late 18th Century.
Conversion of Grade II* listed property in London Colney (near St Albans) into high-end residential units including a selection of new build apartments and houses with extensive parkland grounds, listed gardens and on-site leisure facilities.
The original site was built as a convent for the Anglican Society of All Saints Sisters of the Poor. The original buildings were designed by Leonard Stokes (holder of the Royal Gold Medal of the Royal Institute of British Architects) in 1899.
Location
St Albans
Size
2,526,480 sqft
Agents
Comer Homes Group 020 8361 2424
Completion
2025
Type
Residential
