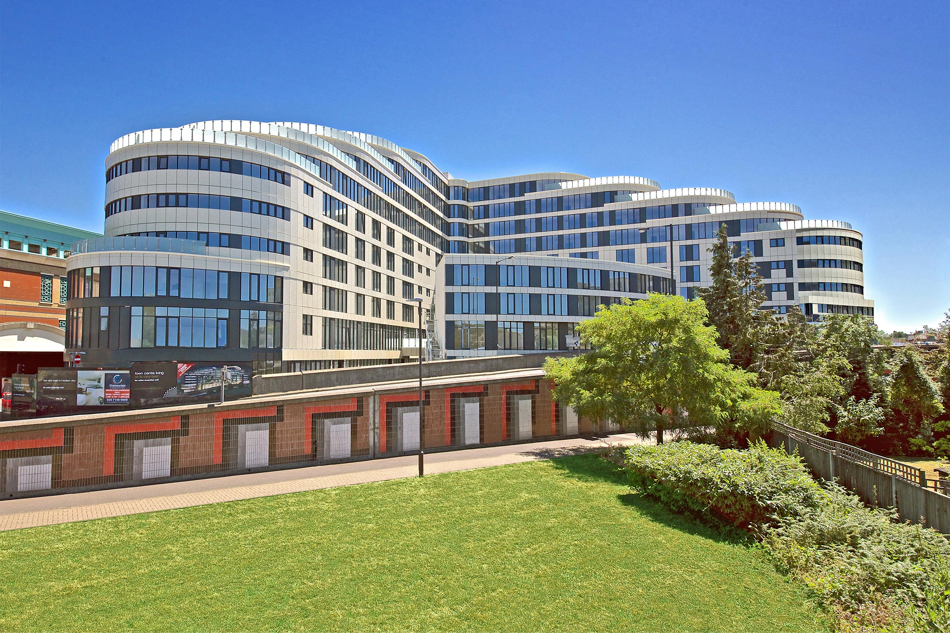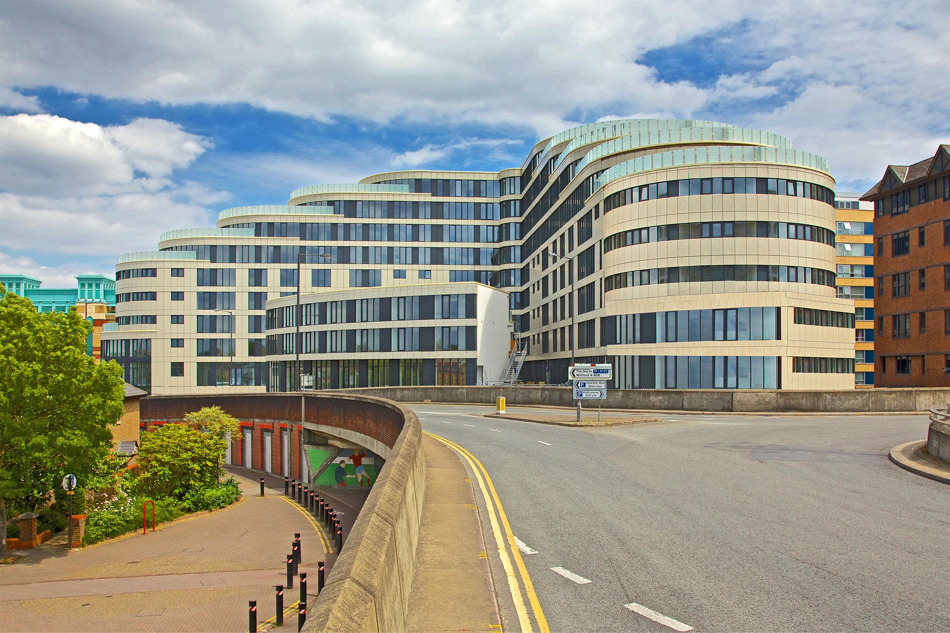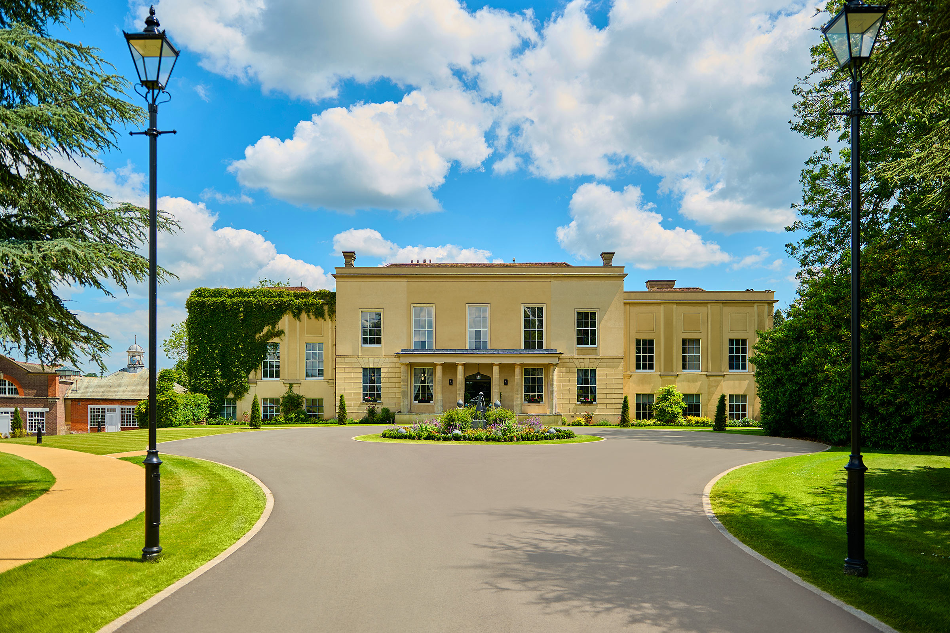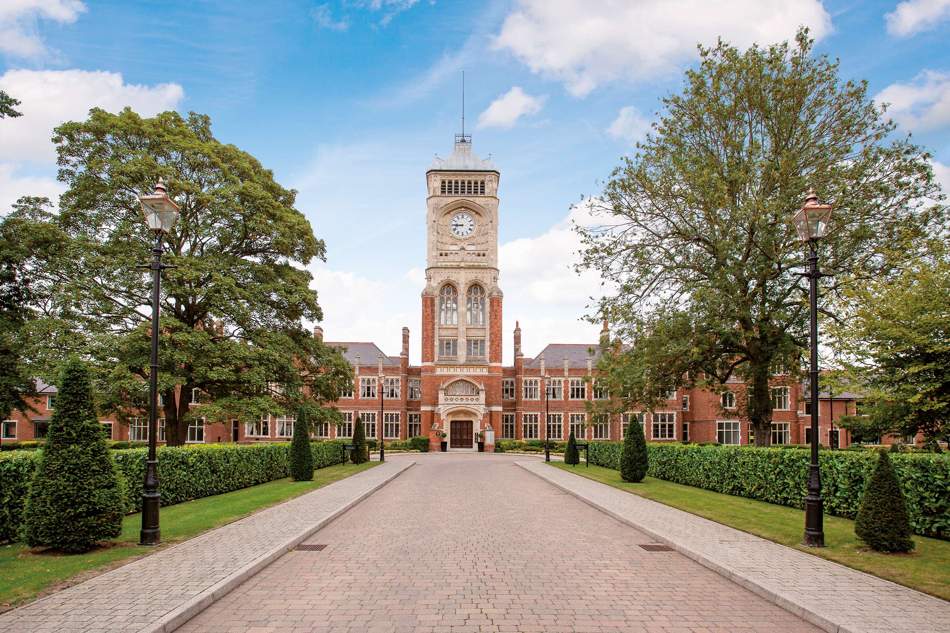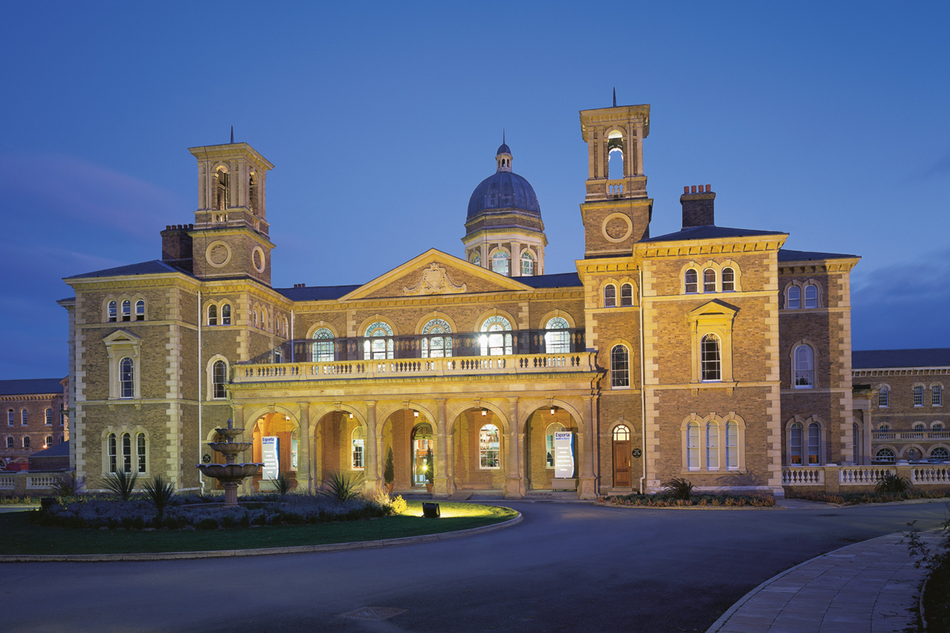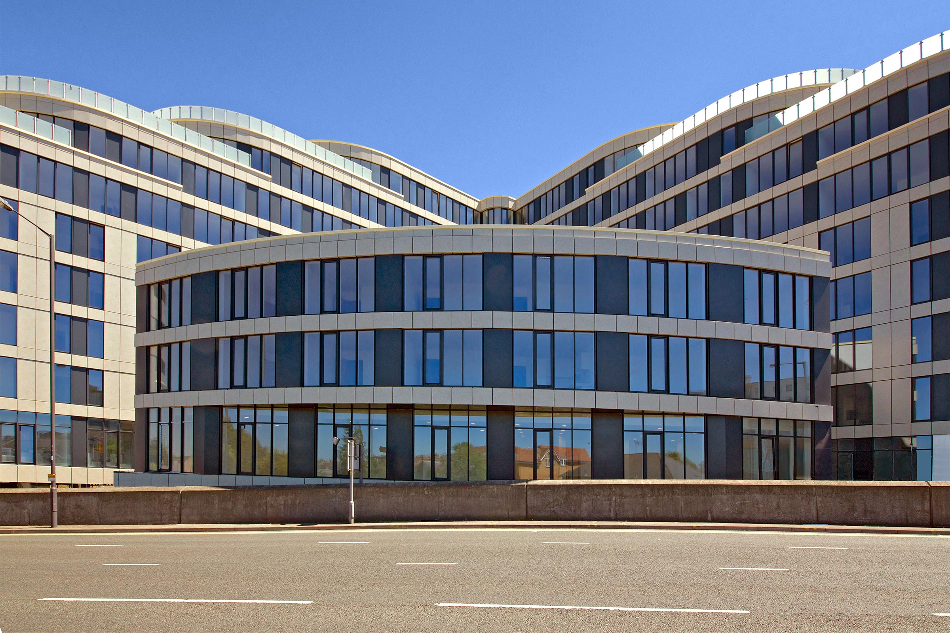
Bradstowe House
Bradstowe House is a town centre development in Harrow, just a few minutes from the Metropolitan Line and fast connections to the West End and the City.
The rich heritage, greens and wealth of restaurants in historic Harrow-on-the-Hill are a short walk away. Premium 1 and 2 bedroom apartments and penthouses offer residents exclusive access to benefits which include:
- Private on-site gym
- Cinema room
- Rooftop gardens and conservatory
- Concierge service
- Security and 24 hour CCTV
- Minutes from two shopping centres
- Premium commute location only 17 minutes from Baker Street
- Secure underground car park
- High quality finishings
It comprises 177 apartments over nine storeys, around 150,000 sq ft of residential space, enhanced by 25,000 sq ft of flexible commercial space on the ground floor. It will provide much needed accommodation in a prime location, with two shopping centres close by, and is designed to counter the decline of Harrow town centre as out-of-town shopping centres become the ‘norm’. Given Comer Homes’ retail offering at the development, the council embraced the scheme on the basis that the nine-storey block ‘would signal the start of the retail experience for pedestrians entering the town centre from the west’. It is the intention to let the entire commercial space to one retailer to provide a ‘destination’ facility and discussions are currently underway to achieve this.
Bradstowe House is an opportunity to rescue a genuine landmark building in a sustainable way. When Comer Homes decided to redevelop the site after the recession, the building had become a long-abandoned concrete frame, a monument to the recession. The failure of its funder, an Irish bank, at the beginning of the recession, led to Comer Homes having to structure a self-funded re-financing that necessarily took a long time to complete as the company struggled with the task of releasing the building from the administrators of the failed bank that had become the owner.
With an inadequate and unviable planning permission to convert it into 144 apartments, Comer Homes re-applied for planning and achieved an additional 33 apartments meaning that a start-on-site became possible in September 2013. Given the environmental cost of demolishing the concrete frame and developing a new building on the site, Comer Homes took the decision to retain the existing structure and to use it as sustainably as possible to develop a better scheme.
Designed by Comer Homes’ UK in-house architects Bradstowe House has become an iconic, glass-fronted development, a contemporary landmark for Harrow in curving glass and steel, with roof top terraces and ample underground parking.
Sustainability concerns are high on Comer’s agenda, and not just with the decision to renovate rather than to demolish the building. The company often exceeds legal requirements for insulation and the generation of renewables. Triple glazing has enhanced the insulation. The new planning permission allowed the archaic granite cladding in the old planning permission to be replaced with a lightweight modern aluminium panel curtain walling
system which is more durable, requires less maintenance and has better insulation qualities, leading to a substantial environmental improvement over the old scheme. The two levels of underground parking now provide 168 spaces. There are 150 cycle spaces and more than 40 per cent of the parking provides passive provision for electric vehicles.
The apartment finishes and fit-out specification are exemplary; in line with the best in urban lifestyle schemes.
Location
Harrow-On-The-Hill
Size
175,000 sqft
Type
Residential
Completion
2012
Agents
Bradstowe House is a town centre development in Harrow, just a few minutes from the Metropolitan Line and fast connections to the West End and the City.
The rich heritage, greens and wealth of restaurants in historic Harrow-on-the-Hill are a short walk away. Premium 1 and 2 bedroom apartments and penthouses offer residents exclusive access to benefits which include:
- Private on-site gym
- Cinema room
- Rooftop gardens and conservatory
- Concierge service
- Security and 24 hour CCTV
- Minutes from two shopping centres
- Premium commute location only 17 minutes from Baker Street
- Secure underground car park
- High quality finishings
It comprises 177 apartments over nine storeys, around 150,000 sq ft of residential space, enhanced by 25,000 sq ft of flexible commercial space on the ground floor. It will provide much needed accommodation in a prime location, with two shopping centres close by, and is designed to counter the decline of Harrow town centre as out-of-town shopping centres become the ‘norm’. Given Comer Homes’ retail offering at the development, the council embraced the scheme on the basis that the nine-storey block ‘would signal the start of the retail experience for pedestrians entering the town centre from the west’. It is the intention to let the entire commercial space to one retailer to provide a ‘destination’ facility and discussions are currently underway to achieve this.
Bradstowe House is an opportunity to rescue a genuine landmark building in a sustainable way. When Comer Homes decided to redevelop the site after the recession, the building had become a long-abandoned concrete frame, a monument to the recession. The failure of its funder, an Irish bank, at the beginning of the recession, led to Comer Homes having to structure a self-funded re-financing that necessarily took a long time to complete as the company struggled with the task of releasing the building from the administrators of the failed bank that had become the owner.
With an inadequate and unviable planning permission to convert it into 144 apartments, Comer Homes re-applied for planning and achieved an additional 33 apartments meaning that a start-on-site became possible in September 2013. Given the environmental cost of demolishing the concrete frame and developing a new building on the site, Comer Homes took the decision to retain the existing structure and to use it as sustainably as possible to develop a better scheme.
Designed by Comer Homes’ UK in-house architects Bradstowe House has become an iconic, glass-fronted development, a contemporary landmark for Harrow in curving glass and steel, with roof top terraces and ample underground parking.
Sustainability concerns are high on Comer’s agenda, and not just with the decision to renovate rather than to demolish the building. The company often exceeds legal requirements for insulation and the generation of renewables. Triple glazing has enhanced the insulation. The new planning permission allowed the archaic granite cladding in the old planning permission to be replaced with a lightweight modern aluminium panel curtain walling
system which is more durable, requires less maintenance and has better insulation qualities, leading to a substantial environmental improvement over the old scheme. The two levels of underground parking now provide 168 spaces. There are 150 cycle spaces and more than 40 per cent of the parking provides passive provision for electric vehicles.
The apartment finishes and fit-out specification are exemplary; in line with the best in urban lifestyle schemes.
Location
Harrow-On-The-Hill
Size
175,000 sqft
Agents
Completion
2012
Type
Residential
